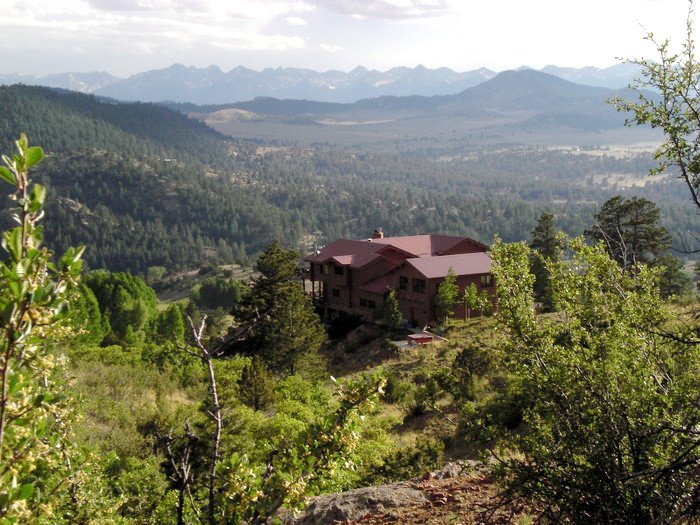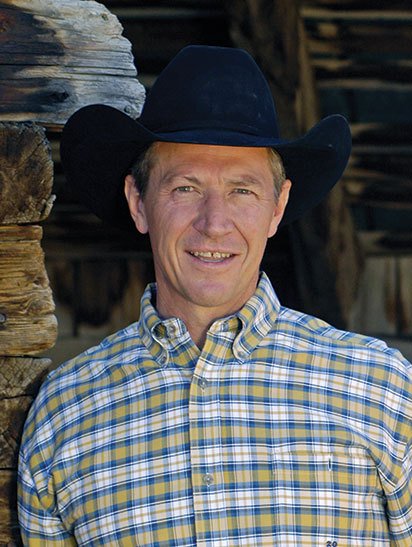Bear Ridge Ranch
Westcliffe, Colorado
Property Information
Bear Ridge Ranch consists of 202.82 acres of incredibly diverse and beautiful landscape that includes evergreen forests, aspen groves, and open meadows perfect for a small horse or cattle operation. Literally situated with end of the road privacy, the ranch shares a boundary with thousands of acres of the San Isabel National Forest. The 6,900 square foot custom home was designed and constructed with superior craftsmanship. Step out on one of the many decks and experience a Colorado mountain view from every direction while looking at the Sangre de Christos and Wet Mountain Range. A conservation easement protects this incredible property, while allowing a five acre building site for a future home and allows the building of barns or other ranching structures that you may want for your horses or cattle. This is one of the most unique properties on the market today with the comforts of the custom home, the diversity of landscape, the privacy, the views, and the historical significance of the remnants of an old mining town right on the property.
Close DetailsBear Ridge Ranch is approximately 23-miles to the east and a bit north of the town of Westcliffe, just a few turns off of State Highway 96 in Custer County. The valley is within easy reach of several urban areas. From the towns of Westcliffe and Silver Cliff, the Valley’s commercial center, Denver is three hours drive; Colorado Springs is 90 minutes to the northeast; and Pueblo, Canon City and Salida are each an hour’s drive away.
Commercial air service is available in Pueblo, Colorado Springs, and Denver. In addition, a local airport with a 54’x 7,000’ paved asphalt runway is located eight miles SE of the town of Westcliffe capable of handling private jet traffic.
ACREAGE
The ranch consists of 202.82 deeded, contiguous acres.
TOWN & COMMUNITY
Located in south-central Colorado, the Wet Mountain Valley may be the state’s most beautiful and unspoiled mountain valley. Because it is off the beaten path, the Wet Mountain Valley maintains it rural charm and the community works hard to keep it that way. There is no population explosion here. The town of Westcliffe is “old Colorado” in nature and with the vastness of the surrounding land it is one of the last remaining bastions of the true old west! The mountain real estate in south central Colorado is very rural. We have 3,500 people in our whole county and forty percent of the county is National Forest or government land. This is ranch country, and for those seeking beauty and solitude in the great outdoors it is prime vacation, hiking, biking, horseback riding and relaxing country.
HOME
The house is 6,900 square foot full round log home created by Alpine Log Homes of Montana. From the impressive entry to the free flowing floor plan, it is ideal for living and entertaining. The kitchen is well equipped with cherry cabinets, granite countertops, a six-burner gas Wolfe range with convection oven, and under counter full size electric Thermador convection oven, cherry paneled refrigerator and dishwasher. Storage is great with a separate food pantry and walk-in utility pantry. Built-in seating and raised hearth fireplace add to the ambiance. Walls of windows with incredible views, hardwood floors and a thirty-two foot moss rock fireplace add drama to the living and dining areas.
The media/family room has a private deck, a Murphy bed serviced by a full-compartmented bath and large walk-in closet with built in shelving and dresser.
A three-quarter bath and laundry room, including gas dryer and washer with many cabinets and an entry to another deck complete the main living area. The deck off the dining room and mud room has awesome views and an outdoor kitchen with built-in gas grill, a separate burner cook top with stainless steel cupboard and drawers topped with a ceramic tile counter.
The lower level walkout has numerous cabinets and counters, pine laminate floors, a Vermont casting wood stove with moss rock backdrop and hearth. A bonus in this area is the large walk-in Fort Knox safe perfect for wine, firearms or other valuables.
The master suite, loft area and large guest suite are located on the upper level of the main part of the house. The loft features a floor to ceiling custom cherry bookcase with lower cabinets. An upper gallery leads to a guest bedroom with private deck, walk-in closet with built-in shelves and drawers, and a claw foot tub with separate shower.
In the master suite is a private deck, corner gas kiva fireplace with his and hers closets that have built-ins and full mirrors. A spacious master bath of marble with large separate garden tub, shower and compartmented W/C complete this floor.
Off the kitchen hall is the guest wing, comprised of three bedrooms (with custom etched transoms) and two baths with showers, it provides private space for guests.
A sensible mudroom hall entry is adjacent to the double garage. In this area there is a large workshop with outside access, food storage space and a utility room with separate radiant heat controls and additional water heater.
A staircase leads to the upper level with a half bath, reading area with window seat and storage, exercise room, office with wireless satellite service and an artist’s studio with a separate deck. The studio has a large walk-in closet, sink, cabinets, work counters and asmall refrigerator. Everything needed for an artist or hobby space.
Outdoors are several perennial gardens and a large hot tub.
For two people or twelve, this property lives well!
WILDLIFE & RECREATION
The property provides outstanding natural habitat for many forms of wildlife, including a diversity of mammals, birds and fish. The ranch also contains abundant and healthy stands of native grasses, wildflowers, shrubs and trees. The property’s western boundary is adjacent to thousands of acres of the San Isabel National Forest, which also has a private gated access from the ranch. The combination of forested land and open parkland create excellent browsing, loafing and breeding areas for wildlife.
Resident and migratory wildlife include elk, mule deer, bobcat, black bear, mountain lion and potentially Rocky Mountain bighorn sheep. Oak Creek, a significant year round stream, serves as an important wildlife corridor and offers habitat for fish, amphibians, and lush wetland vegetation. Beavers currently utilize the creek and have created a network of dams and ponds on and adjacent to the ranch, which serves as important reliable water source for wildlife and livestock. This ranch is a birders dream with a variety of habitats that attract many species of birds including song birds, hummingbirds, wild turkey, blue grouse with the occasional bald and golden eagle.
WATER AND MINERALS
The ranch also hosts numerous seeps and springs in addition to Oak Creek running through the property. There are no water rights associated with Oak Creek, but it may be used to water livestock. In addition, there is one deeded spring and others that have not been filed.
The sellers own 100% of the mineral rights on the property and will convey these rights with the sale of the property. Furthermore, there exists a gold claim on the property.
RANCH OPERATIONS
The property is mainly perimeter fenced and crossed fenced into three pastures. Grass and water are abundant, which could support a small herd of cattle and/or horses.
Just inside the main entry gate is a stucco and log barn. This area was built for easy conversion as a caretaker/guest area or storage. A small loafing shed and corral are also on the ranch.
HISTORICAL SIGNIFICANCE
The historic mining town of Isle was located on this property in the 1800’s. There are remnant cabins and structures as well as numerous artifacts to be discovered. Many interesting photographs and documentation are available to those interested in the history of this mining town.
TAXES
The annual real estate taxes for 2008 were $3,257.91
Cooperating marketing agreement with Tom Roberts, Independent Broker, Western Lands LLC

