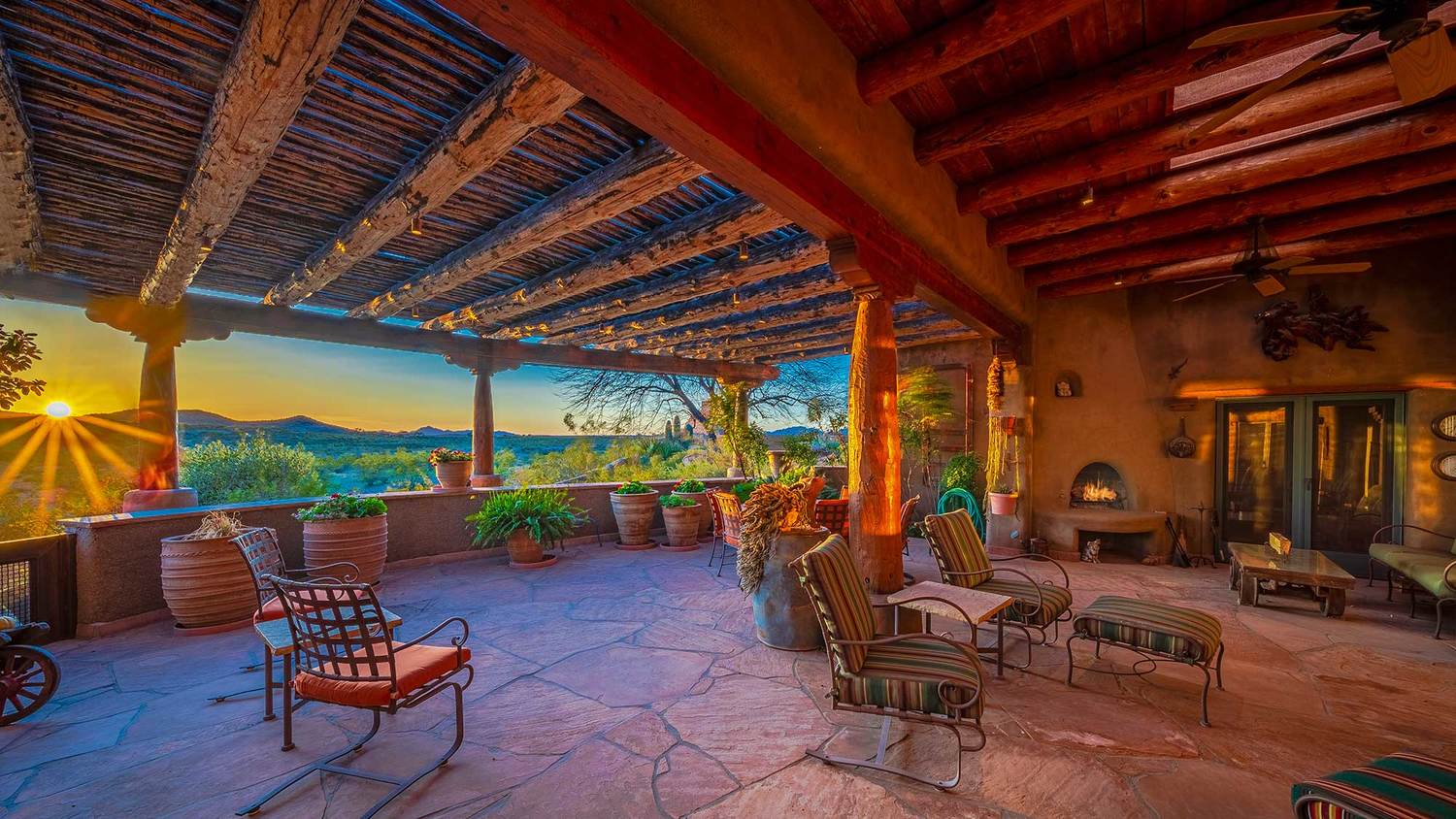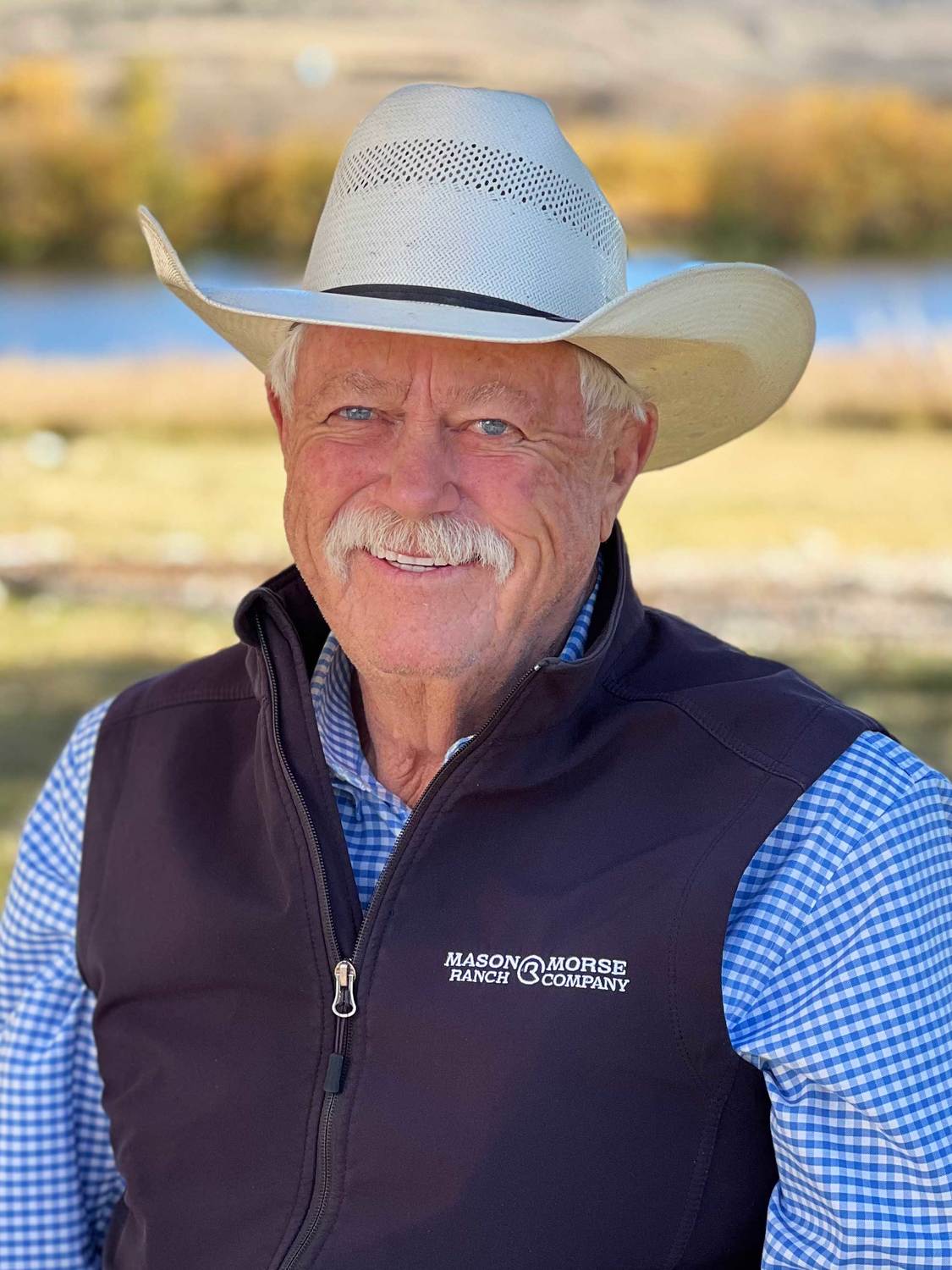Powell Estate Ranch
Wickenburg, Arizona | Yavapai County | 400 Acres
Property Information
Powell Estate Ranch offers 400 acres of prized land with the ultimate in privacy, views and a premium estate home and related improvements. Located on a plateau providing 360° views, the home lies at the end of a county road minutes from Wickenburg, Arizona. The Santa Fe style home offers the utmost in southwestern living. The property is complete with an equestrian setup and separate Casita. The lower end of the ranch offers an outdoor arena and plenty of room for expansion. The area is comprised of 5 – 15-acre equestrian lifestyle properties and the 400 acres is ideal for continued development should one desire.
Powell Ranch is arguably, the finest estate in the Wickenburg market, and can be expanded to include the adjoining 295 acres of development or conservation lands which area adjoining to the south and separated by the county road.Close Details
ACREAGE
The acreage includes 300 acres in Maricopa County with zoning that requires a minimum of one acre per residence. There are 105 adjoining acres in Yavapai County separated by Verde Hills Drive, an existing county road. Water is available upon drilling a well. Electricity is to the site. Access is from Verde Hills Drive.
LOCATION
The property is located 4.5 miles northwest of Wickenburg and easily accessed off Highway 93 and Rancho Casitas Road. Wickenburg is 34 miles from Surprise, AZ which is the northwestern most suburb of Phoenix. The property address is 19920 W. Verde Hills Drive.
IMPROVEMENTS
The Santa Fe style main home (designed by architect Bill Otwell and built by Joe Culhane) consists of 5,365 square feet with 3-bedroom/3.5-bath, office and media room. The entire main home is constructed of 18’’ thick adobe walls covered with cement plaster. 9’+ ceilings are unique - stripped Aspen poles above giant pine beams. An open floor plan consisting of the great room with large southwest facing windows equipped with automatic shades, wet bar with sink and wine cooler, Kitchen with Viking and Subzero appliances and dining room with alabaster chandelier all with 2x12 Pine plank flooring provide for the utmost in southwestern living. The home boasts 4 fireplaces, 5 patios, 3 fountains and a large sunken patio spa. Extensive and lush landscaping provides the feel of an old Hacienda ranch style headquarters.
The estate home is rounded out with 1,066 square foot guesthouse Casita, 2-bedroom/1-bath; detached RV garage/workshop fits 3 cars, RV, storage and ½ bath. Equestrian facilities include 4 outdoor stalls/corrals w/auto water (3 shaded), covered hay storage, tack room, hot walker, horse wash, and 60’ round breaking pen.
The building complex is operated by underground electric from APS with a 27 KW owned Solar System that provides nearly all the power for all the facilities. An excellent well (approx. 300’ in depth) provides approximately 25 GPM to a 2500 gal buried cistern with two 85-gallon pressure tanks at the well house. The home is all electric except for the Viking range, hot water heaters and large patio spa which are serviced by one owned 500-gallon propane tank. A 75 KW Olympia Generator with auto start upon power failure backs up the building complex.
Please contact the Agents for the Feature List.
SUMMARY
The Powell Estate Ranch is one of the large acreage properties and arguably the finest residential estate in the Wickenburg market offering some of the best views of the surrounding mountains as well as the utmost in privacy and opportunity. The acreage is appealing and can be readily developed and adjacent to the county road. The 195 acres in Yavapai County with the estate home and improvements can be purchased separately.


 Download Brochure
Download Brochure