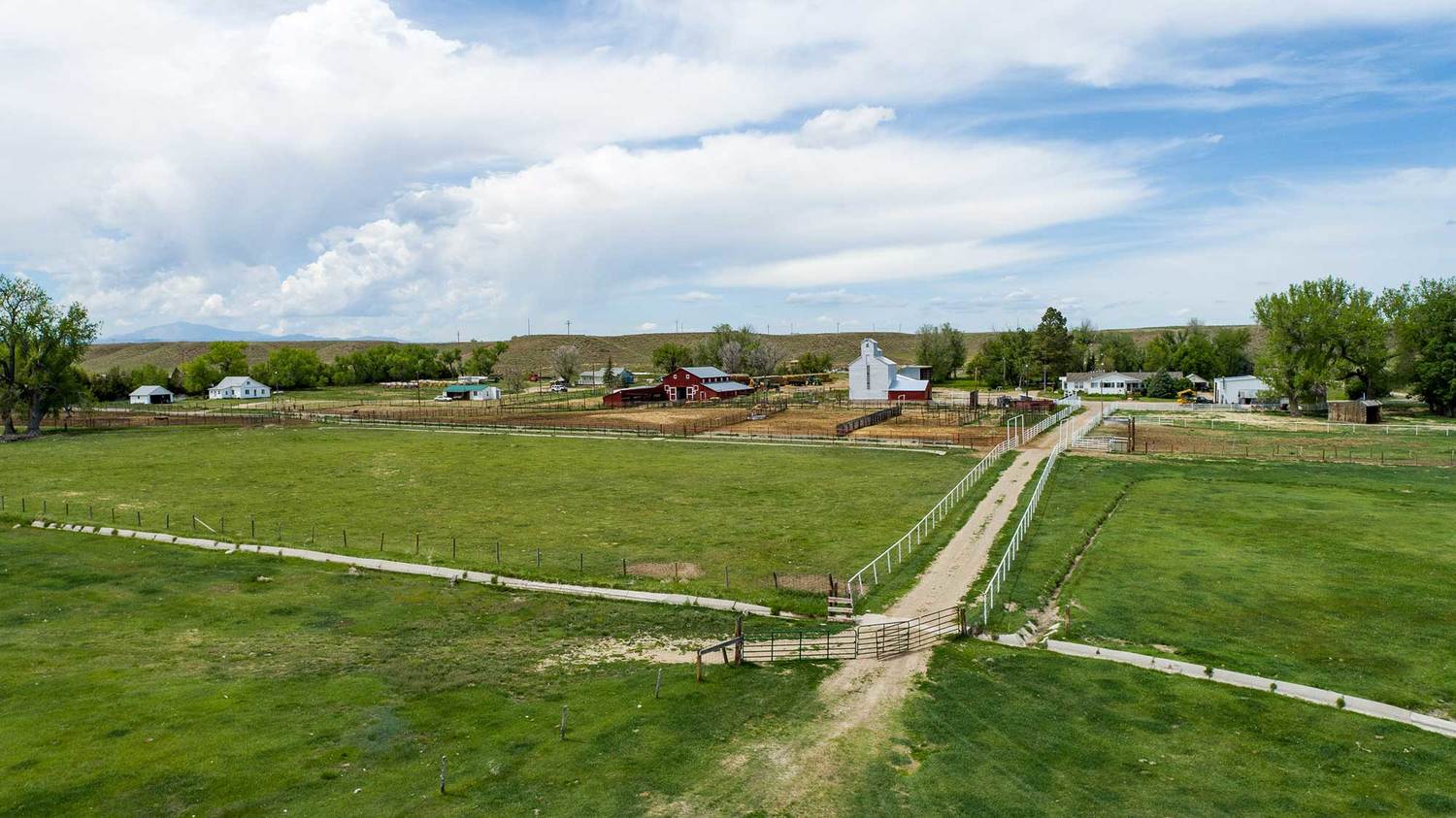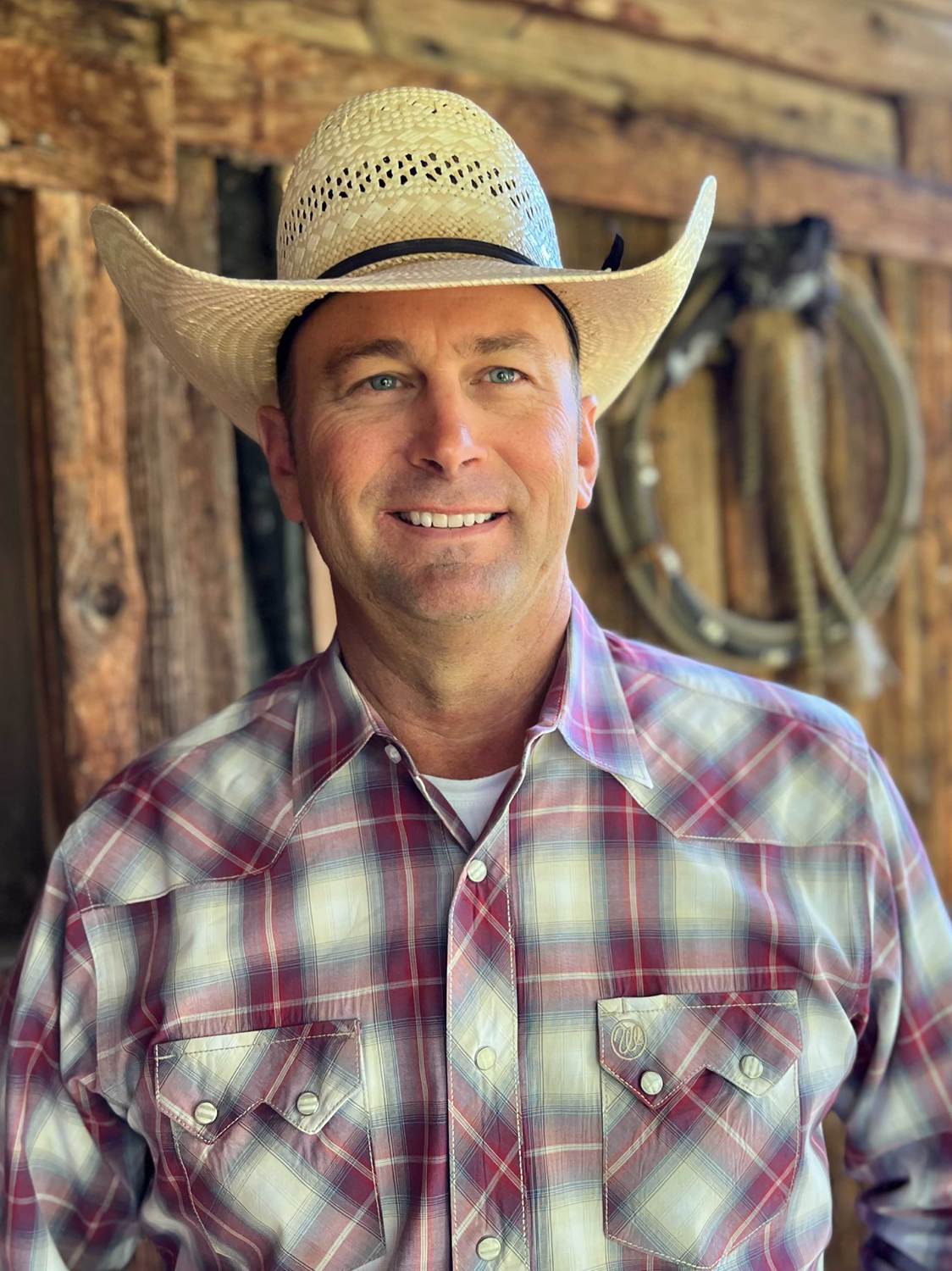Christensen Ranch
Wheatland, Wyoming | Platte County | 265 Acres
Property Information
Christensen Ranch spans 265± deeded acres north of Wheatland, Wyoming, with nearly two miles of Laramie River frontage. The property features irrigated meadows, productive pastures, and historic water rights dating back to 1875. Livestock infrastructure includes wells, tire tanks, and geothermal waterers, providing year-round water access. With scenic views of the Laramie Range and easy access to town, it’s ideal for cattle operations, recreation, or a private retreat in a classic Wyoming setting.
With nearly two miles of the Laramie River winding through its pastures, Christensen Ranch is more than a working ranch, it’s a property where Wyoming’s natural beauty and agricultural heritage meet.Close Details
The Christensen Ranch is located approximately five miles northeast of Wheatland, Wyoming at 455 N Wheatland Hwy.
ACREAGE AND DESCRIPTION
The Christensen Ranch boasts breathtaking views of the Laramie Mountain Range and iconic Laramie Peak. Stretching along two miles of the Laramie River, the property features lush meadows and riverfront parks lined with native cottonwood and willow trees that offer excellent natural cover for both livestock and wildlife. The river provides a reliable source of year-round stock water and irrigation.
Rich in native grasses—including blue grama, blackroot, thread-leaf sedge, western wheat-grass, needle & thread, prairie junegrass, Sandberg bluegrass, and prairie sandreed—the ranch supports productive grazing. It’s well-organized into ten cross-fenced pastures with fences in solid working condition.
The landscape is primarily river bottom terrain with scattered cottonwoods and irrigated meadows that provide prime habitat for waterfowl and wildlife. Livestock also benefit from the natural protection offered by the terrain and vegetation. The ranch sits at an elevation between 4,480 and 4,560 feet and lies within a Federal Opportunity Zone, offering potential tax advantages for qualifying buyers.
OPERATIONS
The Christensen Ranch has historically run 100 cow/calf pairs for summer grazing. The ranch mainly consists of irrigated pastures with high quality native grasses. It is common for weight gains of 1.8 to 2 pounds per day on yearling cattle. The ranch is cross fenced for flexible management and efficient grazing rotation. Most exterior fences are four and five strands of barbed wire with steel posts and are in good condition, along with moveable electric fences.
The ranch has room to feed or background calves in pipe pens with 624’ of concrete feed bunks and aprons. All the corrals on the Christensen Ranch are constructed of steel and the cattle working facilities consist of a steel tub and alley. There is a loading chute for easy semi-truck and/or trailer loading.
The irrigated hay meadows and winter pasture could produce high quality grass hay but are currently being utilized as irrigated pasture.
WATER RIGHTS AND RESOURCES
The property includes three domestic wells and holds 1875 and 1881 Territorial water rights. It benefits from #2 Priority Water Rights from the Laramie River, supporting efficient flood irrigation. Livestock water is available year-round through a system that includes one fiberglass tank, two tire tanks, three geothermal automatic waterers, and natural water sources.
IMPROVEMENTS
Main Residence
The main home on the Christensen Ranch consists of 3,958 sq. ft. with three bedrooms, 3½ bathrooms, spacious kitchen, living room, dining room, great room with wet bar, exercise room, den, office (or additional bedroom) and entertainment room which includes a pool table and wet bar, root cellar, wine cellar and two mudrooms. The home is heated with two forced-air propane York furnaces, electric baseboard heaters and two wood-burning stoves as well as being cooled by a 3-ton air conditioner unit plus an evaporative cooler in the sun-room. The kitchen was designed with the chef in mind, consisting of modern stainless-steel appliances throughout featuring a Viking professional dual oven with a 4-burner gas range, BBQ grill, griddle and double-oven, an electric 4-burner stove and oven, two dish-washers, Kitchen Aid four-foot double-door refrigerator and freezer, all of which are complimented by custom-built solid oak cabinetry. The main house is surrounded by a beautifully manicured, landscaped yard with mature trees, shrubs and lush floral and vegetable gardens, all on underground sprinkler. The serene back yard patio, with its cook shack, makes outdoor entertaining a must in the spectacular setting. The yard also includes an ATV garage, poultry shed, and tool shed.
Guest House #1
This 1,070 sq. ft. home includes three bedrooms, one full bath, living room, office, mud room and kitchen with a dishwasher, range and refrigerator. The home can be heated with either a wood-burning stove, propane or electric heat. The home has an outdoor patio and a fenced yard.
Guest House #2
This 1½ story, 798 sq. ft. home features two bedrooms and one full bath, living room, laun-dry room and kitchen with an electric range, refrigerator, and dish washer. The home has electric heat.
Guest House #3
This 654 sq. ft. home features one bedroom and one full bath with an all-in-one wash-er/dryer, living room with a wood-burning stove and kitchen with an electric range, refrigera-tor. The home has electric heat.
Outbuildings
• 3,770 sq. ft. red calving barn. The barn has calving jugs, maternity chute, and a hot box. There is a tack room and medicine room in the barn. The attached lean-to has four pens with met-al gates.
• 1,600 sq. ft. steel shop features concrete floor, electricity, 3 overhead doors, windows, shelving and is insulated
• 1,176 sq. ft. feed shed
• 1949 inoperative, historic landmark grain elevator
• Various other outbuildings


 Download Brochure
Download Brochure