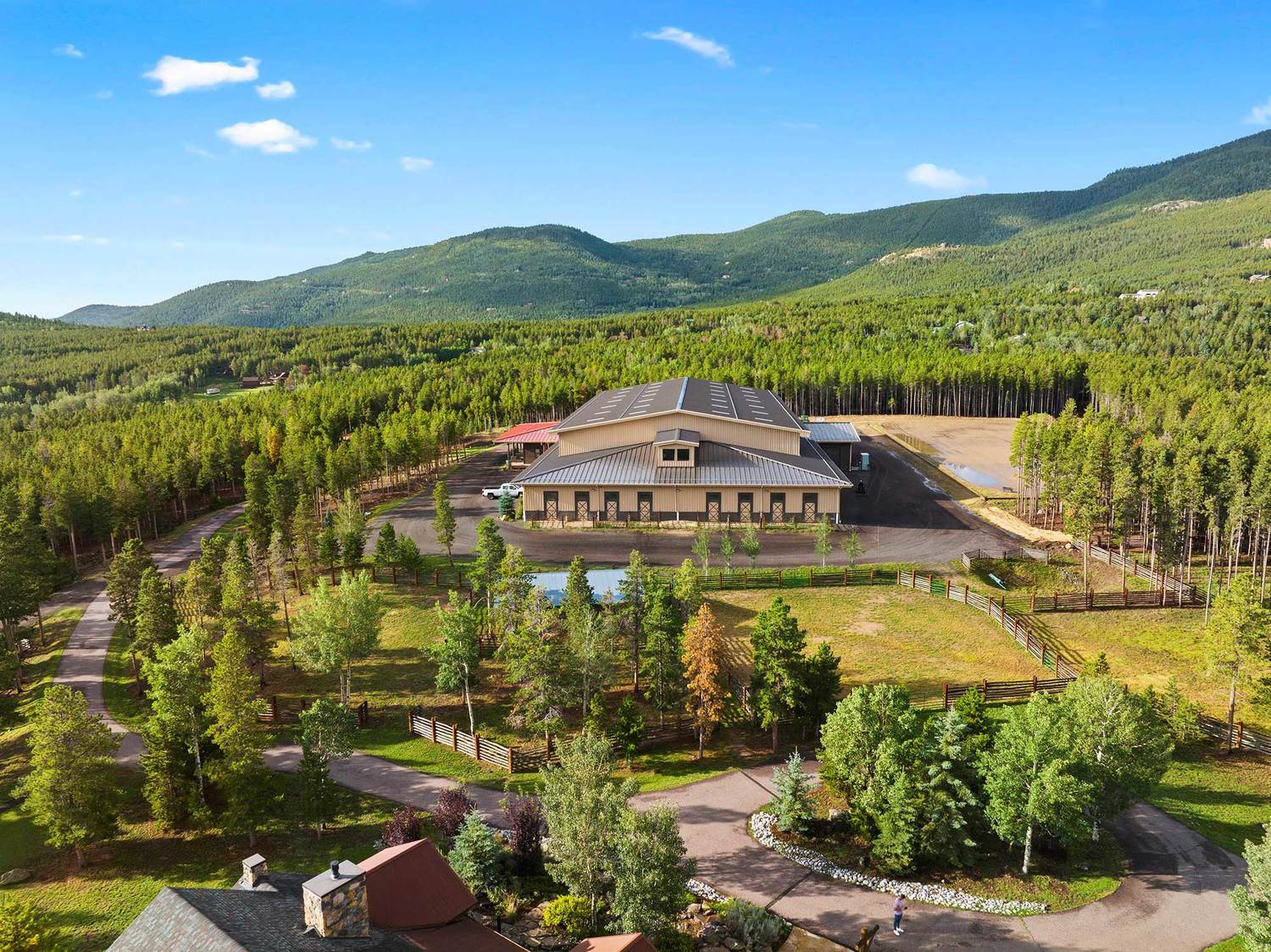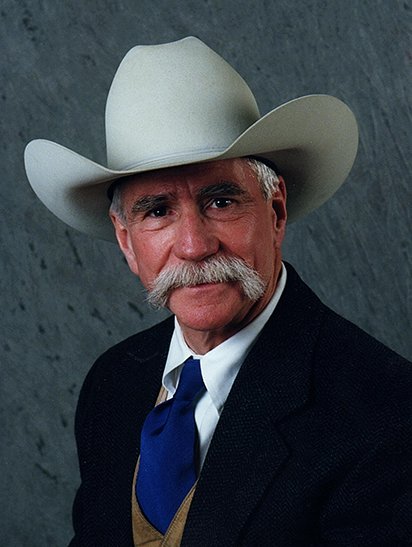2nd Chance Ranch
Conifer, Colorado | Jefferson County | 15 Acres
Property Information
Breathtaking estate where luxury meets the serenity of nature with easy access to both Denver and Evergreen. Nestled on two parcels encompassing nearly 50 acres, of park-like land, this remarkable property features a primary home, a charming guest house, and a state-of-the-art equestrian center, making it an unparalleled equestrian paradise. Located at 9141 Mountain Ranch Road on over 15 acres, you’ll find the main home and equestrian facilities. With 7,853 square feet of exquisite living space, this legacy ranch is designed for both relaxation and entertainment. The custom equestrian facilities feature a 20,000-square-foot indoor arena, a 45,000 sf outdoor arena, and eight stalls, catering to the most discerning horse enthusiast. With an additional lot located at 31652 Shadow Mountain Drive with over 35 acres, the opportunities are endless. Whether you’re unwinding by the bubbling water feature or hosting gatherings on the spacious patios and decks, every corner of this estate exudes warmth and charm. This distinguished property is perfect for those seeking an extraordinary lifestyle amid stunning natural beauty.
This truly unique, one-of-a-kind property features a world class 33,000 square foot equestrian facility and a magnificent 7,853 square foot, four-bedroom primary residence with main level living.Close Details
LOCATION
The Second Chance Ranch encompasses 15 acres of well cared for, park-like land within 15 minutes of most local amenities, 45 minutes to Denver, 20 minutes to Evergreen and 60 minutes to Denver International Airport (DIA). The gentle, lodgepole fenced acreage offers expansive space for horse or other recreation activities.
IMPROVEMENTS
Primary Residence
Access to the main home is thru a very imposing log and natural stone entryway. The interior of the home makes good use of structural logs for support, and beams in the ceilings throughout, and natural stone for fireplaces and structural support.
Every indoor or outdoor space, deck or patio feels like a retreat, a place to unwind and relax. Layers of natural and man-made landscaping combined with the bubbling water feature contribute to the relaxing feeling of this trophy property. There are 1,570 square feet of covered outdoor living areas plus 1,131 square feet of decks and patios.
The main living area shares an open space with the kitchen and informal dining room. The stonework, hand scraped wide plank floors, log support beams and antique doors layer in subtle nods to the rustic surroundings.
The rich tones and bright accent colors make a strong statement all while creating a comfortable environment.
The kitchen is highly functional, with the finest quality appliances, and is a welcoming place to gather.
The formal dining room is a space to enjoy fine food and conversation and flows easily to the living room warmed by a stone fireplace.
The primary suite was designed as a retreat with a private deck to enjoy the sound of flowing water and mountain views. The primary bath is an extension of that retreat and offers his and her spaces and a walk-in closet.
The unsurpassed quality, design and character make this a true one-of-a- kind ranch property.
Guest House
The two-bedroom, 1,636 square foot guest house is layered with design details encouraging functionality and reflects the understated elegance of the main house. It has a three-car garage.
Adjoining the main 15-acre property is a third house of 4,515 sq. ft., on 35 acres. The house has been divided into multiple units currently used for employee housing. There is a newer three-car garage with a spacious second floor for storage or a meeting room. This property cannot be sold prior to the sale of the main house / guest house and the equestrian center.
Equestrian Facility
The magnificent world-class equestrian facility has 33,000+/- square feet with an indoor arena: 200’ x 100’ (20,000 square feet) with a clay and sand base. The arena has a viewing walkway surrounding. There are eight stalls, six are 12’ 12’ and two are 12’ x 16’ birthing stalls, all have rubber mats under wood shavings and automatic waterers. All eight attached outdoor runs also have automatic waterers. Other features include: a wash rack, tack room, feed room, office, restroom with shower, laundry room, hay storage and an exhaust fan. A 20-foot-wide concrete aisle provides ingress/egress for hay trucks and large horse trailers to drive thru. The ceilings are approximately 35 feet high providing excellent air circulation. The barn is completely circled by a driveway for easy access. There are five access doors into the arena. Other features include: an equipment/vehicle storage wing and outdoor shavings storage. The barn siding and roof are steel. A second barn has four stalls and tack/feed room.
The “people entrance” is thru a log entryway at the front of the barn which brings you into a spacious living room/entertainment room with a pool table, bar and full kitchen and lounging area, all for the comfort of prospective horse buyers. You will also find very large windows for viewing activity in the arena. There is a bedroom with a ¾ bath and heated water.
Amenities include: two-2,000-gallon underground water tanks, a Generac generator that serves the entire barn, plus two water detention ponds.
The outdoor arena is 300’ x 150’ (45,000 square feet). There are six fenced pasture corrals. All fences on the ranch are of lodgepole pine.
OPERATIONS
2nd Chance Ranch is a premier training operation for reining horses. In addition to training, this could also be used to buy and sell horses. In addition, the barn and the 45,000 sq. ft. outdoor arena could be used for reining events, cutting horse training and events and hunter jumper training and events. Other possible uses include indoor and / or outdoor soccer and Go-Cart events.
Taxes: 2021 $26,704
PRICING
15 acres with a world-class equestrian facility, main home and guest house. In addition an adjoining 35 acre parcel with a 4,514 sq. ft. house and a two story three car garage has now been added to the offering. The asking price for all is: $7,400,000.

