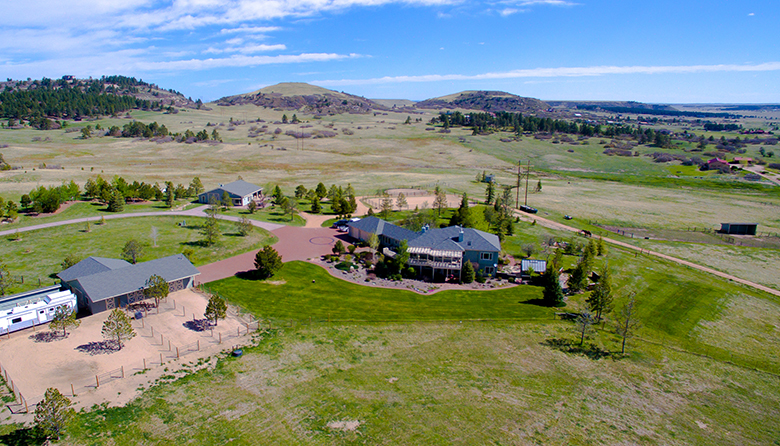Serenidad Ranch
Larkspur, Colorado | Douglas County | 35 Acres
Property Information
The Serenidad Ranch is a 35-acre equestrian private resort style ranch conveniently located in southern Douglas County minutes from I-25 and the town of Monument, Colorado. The ranch sits at an elevation of 7,400 feet and enjoys epic views of Pikes Peak. The property features a 4,909 square foot, four-bedroom, five-bath main home, a recently built guesthouse (sleeps six adults), a five-stall Priefert barn with bunkhouse, hay storage building, outdoor riding arena, round pen and a loafing shed.
Close DetailsThe Serenidad Ranch is located on the Front Range of Colorado and across the southern saddle of the Palmer Divide. Located only seven miles from the town of Monument with major conveniences of modern life such as a variety of restaurants, a Walmart, Kohls, Home Depot, fitness facilities, and grocery stores. The ranch is readily accessible for commuters to Denver (35 miles to the north) or Colorado Springs (20 miles to the south), and just a short four-mile drive to I-25 or 2 miles to Highway 83. Truly this is the best combination of peaceful, private country living with easy access to both work and play.
ACREAGE AND DESCRIPTION
This property was thoughtfully planned out, has been meticulously cared for and is the perfect gentleman’s horse ranch. The highlights of this prime 35-acre gated parcel include 360-degree mountain, forest and valley views. You can see Pikes Peak from almost every window of the and Blue Spruce Trees have been integrated into the extensive professional landscaping, along with two detention ponds, engineered drainage, and multiple roads carved and graveled into place.
Serenidad Ranch features three cross-fenced rotational pastures, which are annually sprayed to be weed free, harrowed and cut to 10 inches. You will enjoy a 120 X 70 Priefert Pipe Fenced Outdoor Training Riding Arena, a 60 foot Priefert Pipe fenced Round Pen, a 25 X 10 loafing shed and the kids will love the playhouse “on the range” complete with a small interior climbing wall!
The ranch gives you direct access to over 5 miles of Bridle Paths to explore within the development. A also discover in this park like setting special areas created with that special view, a fire pit hang out for beers with friends, or a “just for two” intimate chairs awaiting tomorrow’s morning coffee.
WATER RIGHTS AND RESOURCES
Well Permit 188900 with fully adjudicated groundwater rights.
IMPROVEMENTS
The large country style raised ranch features 4,909 square feet with four bedrooms, three full baths and two half baths. As you kick off your boots in the white washed shiplap foyer - after a brisk morning ride, taking in the crisp Colorado air, you’ll then find yourself in the open, bright and airy country kitchen, complete with a cozy stove. The great room, office, and dining area are all in their perfect location in this “make sense” layout of a home. All south facing windows seem to take in every drop of grandeur from the mountain that inspired the writing of America the Beautiful, especially the oversized master guest suite with its entertainment lounge and quiet sitting area along with his and hers separate bathrooms. The lower walkout designed for entertaining and exercising (gym area and dry sauna) and even more views of Pikes Peak - from the lower level! Love to garden? There is an easy walk out to the 12 X 16 greenhouse with auto opening and closing windows to adjust the perfect growing temperature of your red juicy tomatoes. Other important details include: All structures have recently been newly roofed, concrete siding is painted every year, Marvin doors and windows throughout, remote controlled privacy gate, massive brick driveway, Trex decking on all decks. Home is forced air heat with centralized AC.
The Serenidad Ranch actually has two homes! The second is 1,015 square foot, newly built in 2010 featuring in-floor radiant heat, instant hot water, a gourmet kitchen, cozy stove, master bedroom, full bath, half bath, laundry area, sleeping loft, and a living room with Murphy bed (the whole place can accommodate six adults). Attached to the guesthouse is what we call “The Ultimate Man Cave” - a 24 X 54 shop area with oversized garage door, and a conversation bar with an under counter refrigerator to keep the shop talk flowing! The entire property can be made available turnkey with fast occupancy and it is very easy to show.
The 50 X 40 Horse Barn has five 12 X 12 Priefert stalls with ¾ inch rubber matt over gray breeze foundation, five outer doors, custom tack lockers with enclosed tack shelves, feed room, custom automatic roll up doors, attached Gator/Equipment garage, and 220 RV Hookups. The barn also features an attached 10 X 20 bunkhouse with half bath and a detached 10 X 30 hay storage building.
TAXES: $5,500 (2017)
